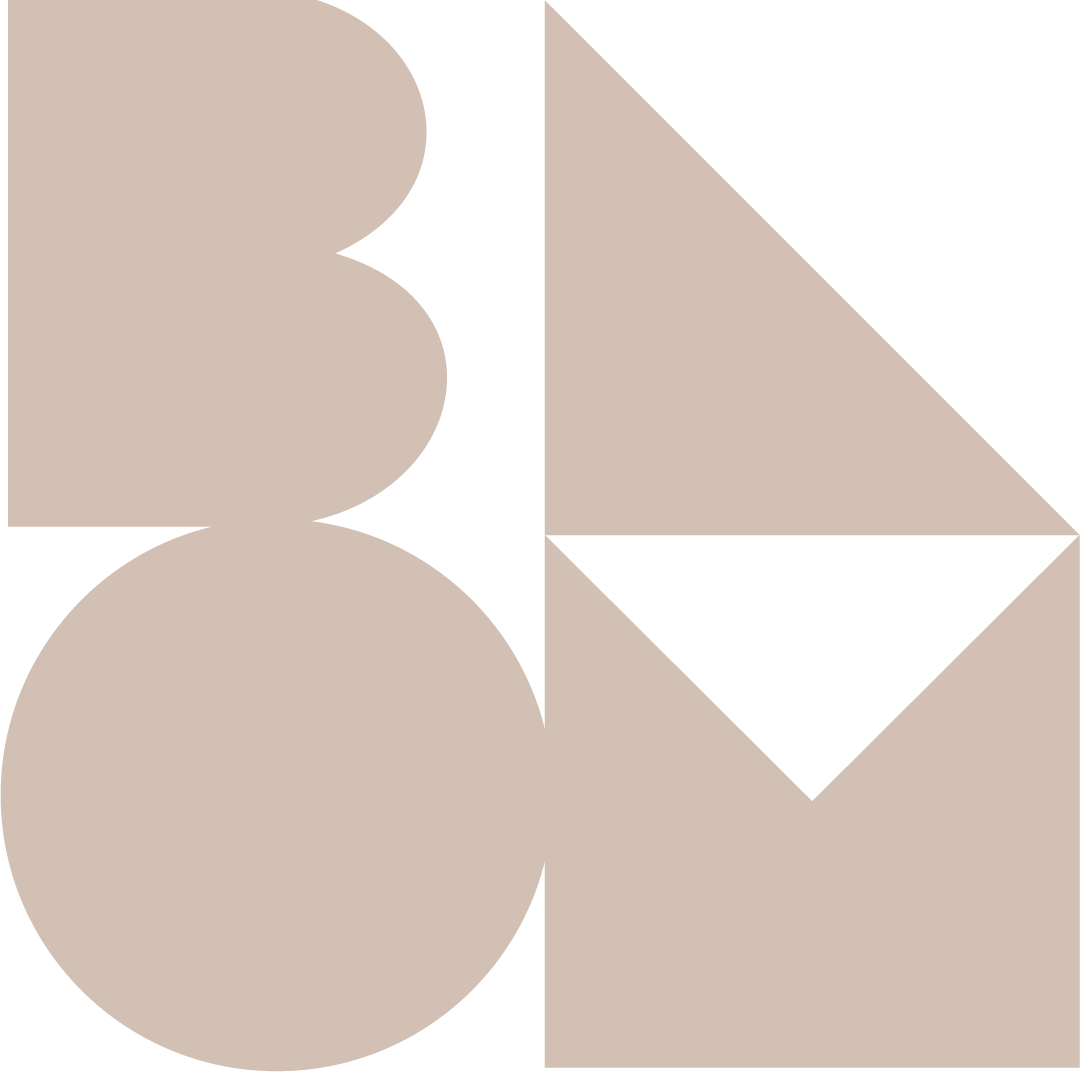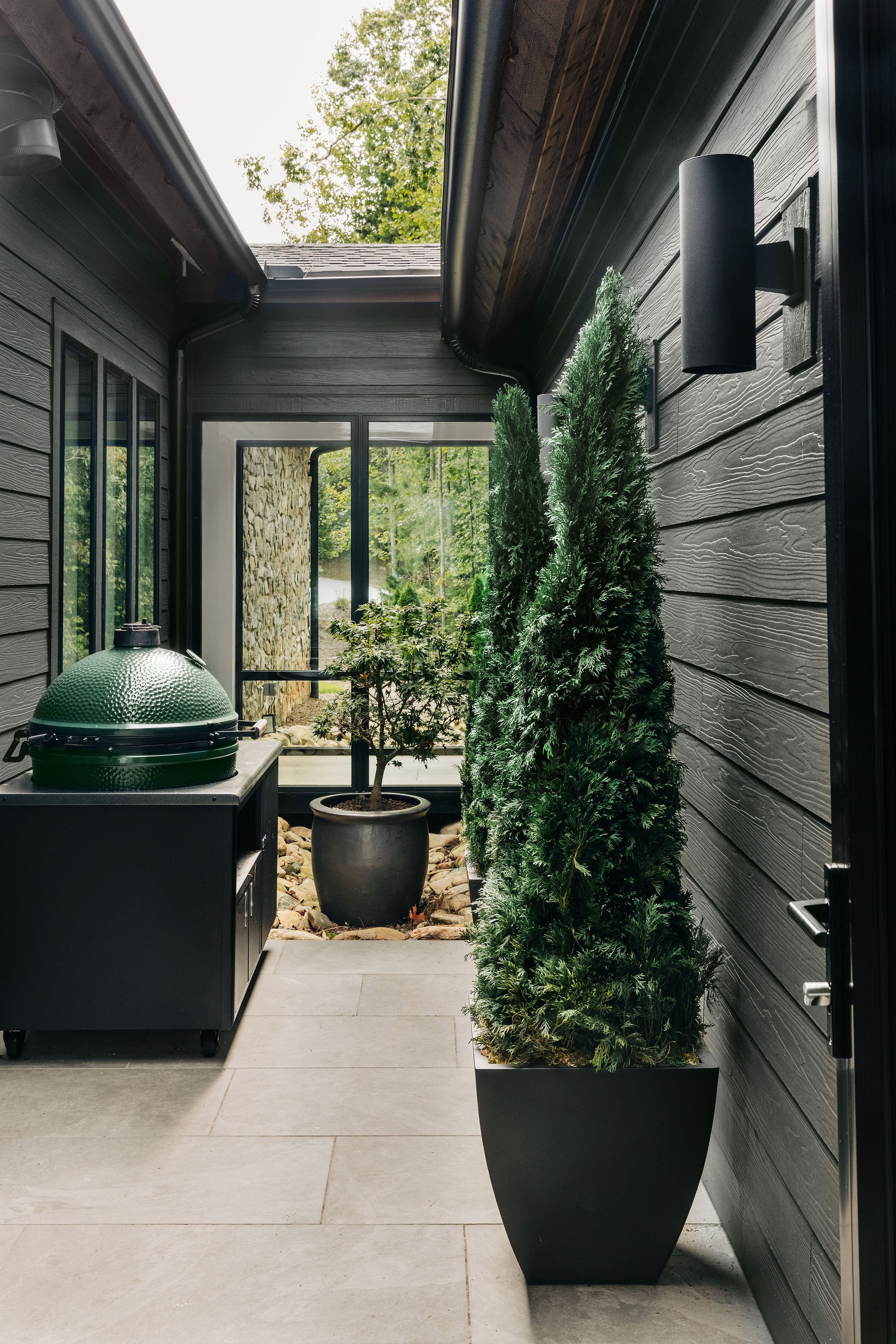Project Type: New Construction
Location & Year: Lake Keowee, SC / 2023
Cabinets & Millwork: BLOM Built
Photography: Emily Bolt
Builder: Cobblestone Homes
This Lake House was designed on top of a steep lot at Lake Keowee, revealing both mountain and lake views. The goal for the design concept was to take advantage of these views and bring the outdoors in, creating seamless indoor-outdoor connections throughout the home. The main floor of the lake house is surrounding a central courtyard garden patio, which separates different functions of the home to private, semi-private, and public spaces, while bringing in natural light into the spaces.
The lake house was designed for a client to be a retreat for their family, where the focus was on entertaining and different indoor and outdoor common spaces throughout the home. The main outdoor living spaces are located in the back of the house, including an infinity pool and a pool house with a Finnish steam sauna overlooking the mountains and the lake.
We kept the color palette neutral, and used natural materials throughout the home, including white oak flooring, thermotreated wood paneling in the ceiling, and custom white oak cabinetry and built-in beds in every bedroom. These neutral interior finishes are complementing the nature all around the home, that becomes part of the inside through large window walls and bifold doors.























































