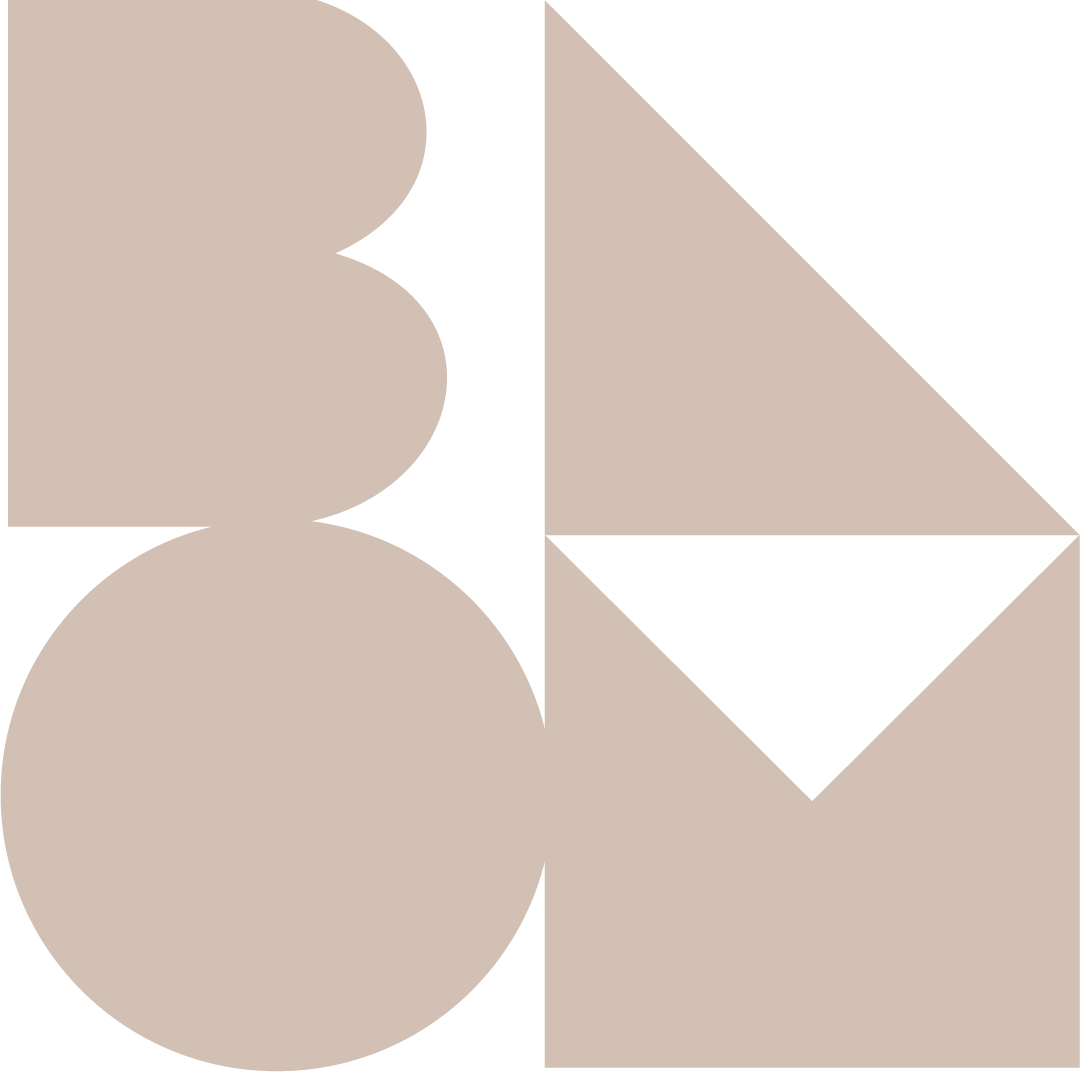Project Type: New Construction
Location & Year: Greenville, SC / 2021
Millwork: BLOM Built
Photography: True Cinema Real Estate
This duplex was designed for a small urban infill lot in the West End area of Greenville, SC. Like in most infill homes, the challenge is to bring in enough natural light while keeping the spaces private. With intentional window placements and connecting the two levels of the home with alternating one and two story volumes, we were able to bring in a lot of natural light while focusing the views towards private patios and gardens.
Main living spaces including a garage are located in the ground level, and the main bedroom suite as well as the two other bedrooms are located in the second level. Both levels have a strong connection to the outside - the main living space can be fully opened to the covered outdoor area with an accordion door, and the main suite on the second level opens up to a large uncovered deck that doubles the amount of outdoor space in this small urban lot.
In this project, we kept all materials to minimum: light gray microcement flooring paired warm white paint colors and built ins made out of baltic birch, created very minimalist but soft color palette.

































