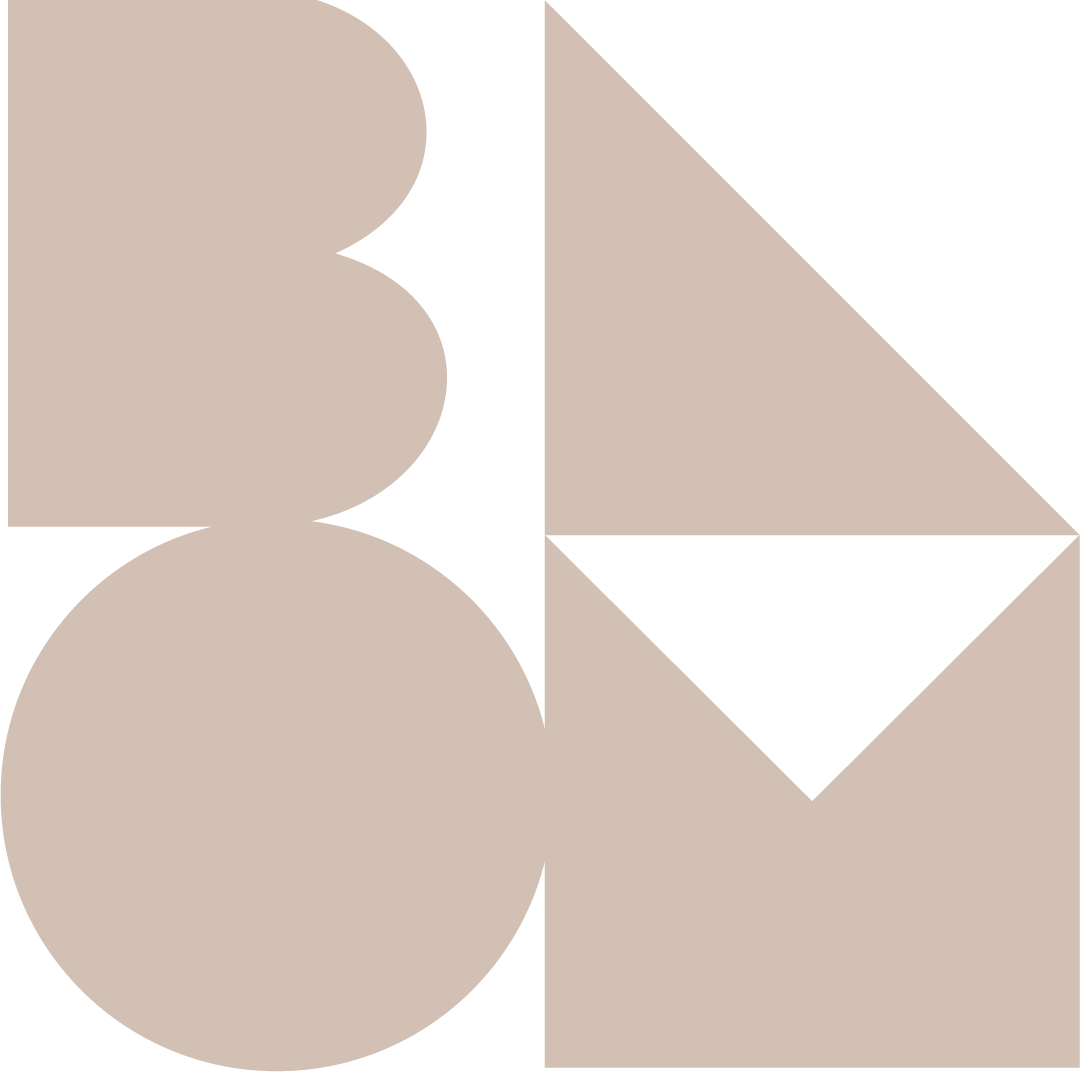Project Type: New Construction
Location & Year: Greenville, SC / 2020
Photography: True Cinema Real Estate
For this urban infill project, we set out to utilize every square foot of the lot. With the triangular backyard, this required strategic placement of every exterior feature.
The backyard is maximized with a mosaic pool, modern pool house, and sauna. The pool house complements the transitional exterior of the home. The interior features a monochromatic kitchen with textured hexagonal tile, an open concept living area, and natural wood flooring and ceiling. The monochromatic kitchen tile is contrasted with wood cabinets and fold lighting fixtures. The open concept living room is illuminated with windows reaching to the high ceiling.






















