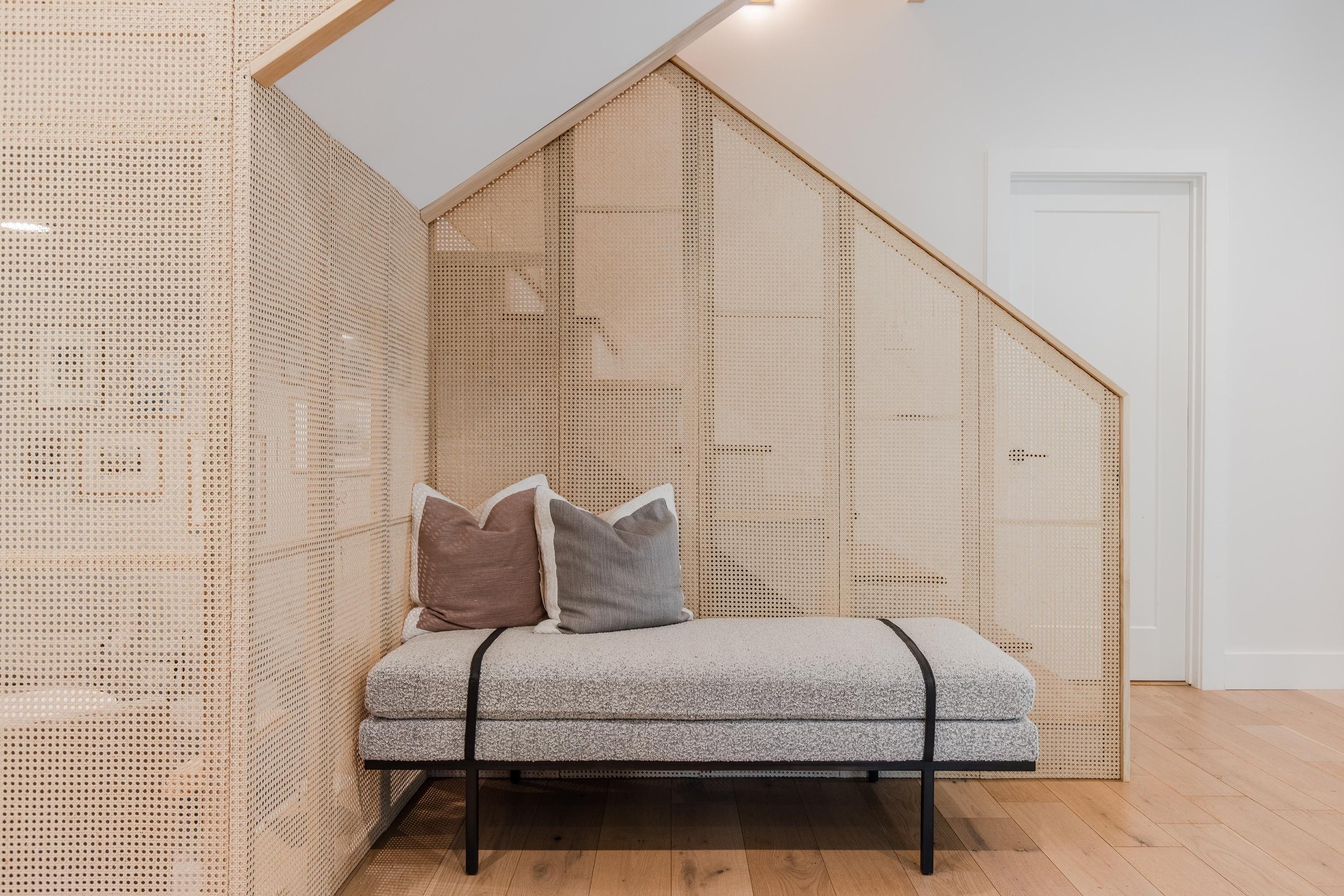Project Type: New Construction
Location & Year: Greenville, SC / 2020
Photography: True Cinema Real Estate
The Tudor style is an established staple of the historic North Main neighborhood, and this transitional take on a Tudor home was created to echo the style of the neighborhood while still offering something new.
When designing this house to the specifications of the lot, we prioritized window placement to provide privacy to the bedroom areas while allowing natural light to illuminate the home. The eye-catching sage green kitchen and wine bar hidden under the rattan staircase are memorable focal points in this open concept living room. The sage green kitchen was paired with a white waterfall countertop and terrazzo shelving to add visual interest without distracting from the cabinets. The sunken seating area in the wine bar was created to add additional seating to the home while keeping the same square footage, allowing people to comfortably sit under the stairs.













