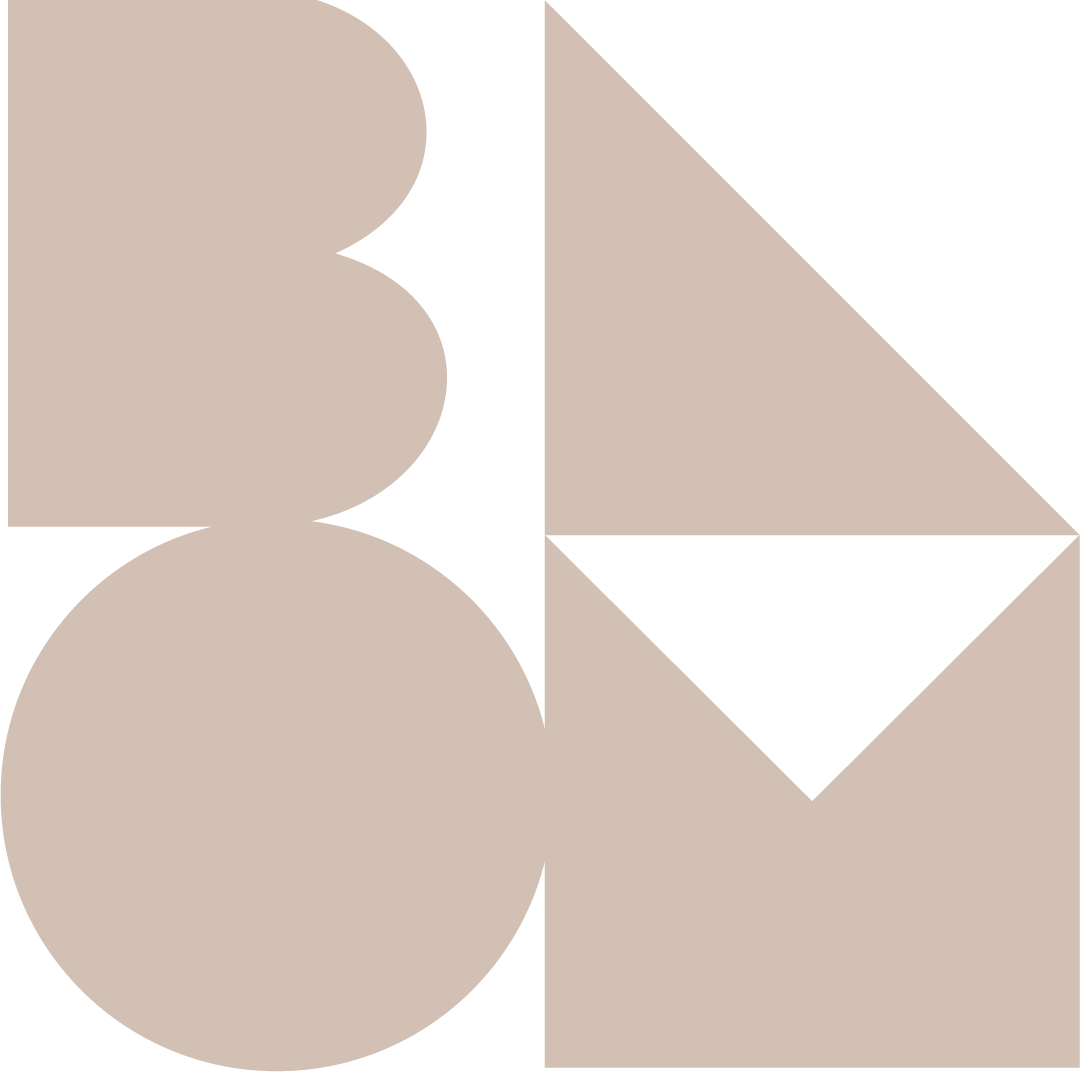Project Type: New Construction
Location & Year: Greer, SC / 2017
Photography: BLOM Design Studio
This home was an experiment in pushing the limits of modern design in an established very traditional subdivision setting in a southern city. The lot was very narrow and deep due to an adjacent floodplain area, which allowed for a large window of privacy to orient living spaces towards.
The living and loft areas benefit from a large wall of windows that are dominated by the deciduous trees of the untouched floodplain area and framed by the timber structure that serves to support the loft and open staircase. The open concept kitchen and dining space was chosen to allow for large gatherings that could funnel through to the covered courtyard space between the main house and garage.
The light colors and flooring of the interior were chosen to create a light atmosphere inside the home that works with the high ceilings of the living room to create a sense of exposure and connection to the outdoor areas.



















