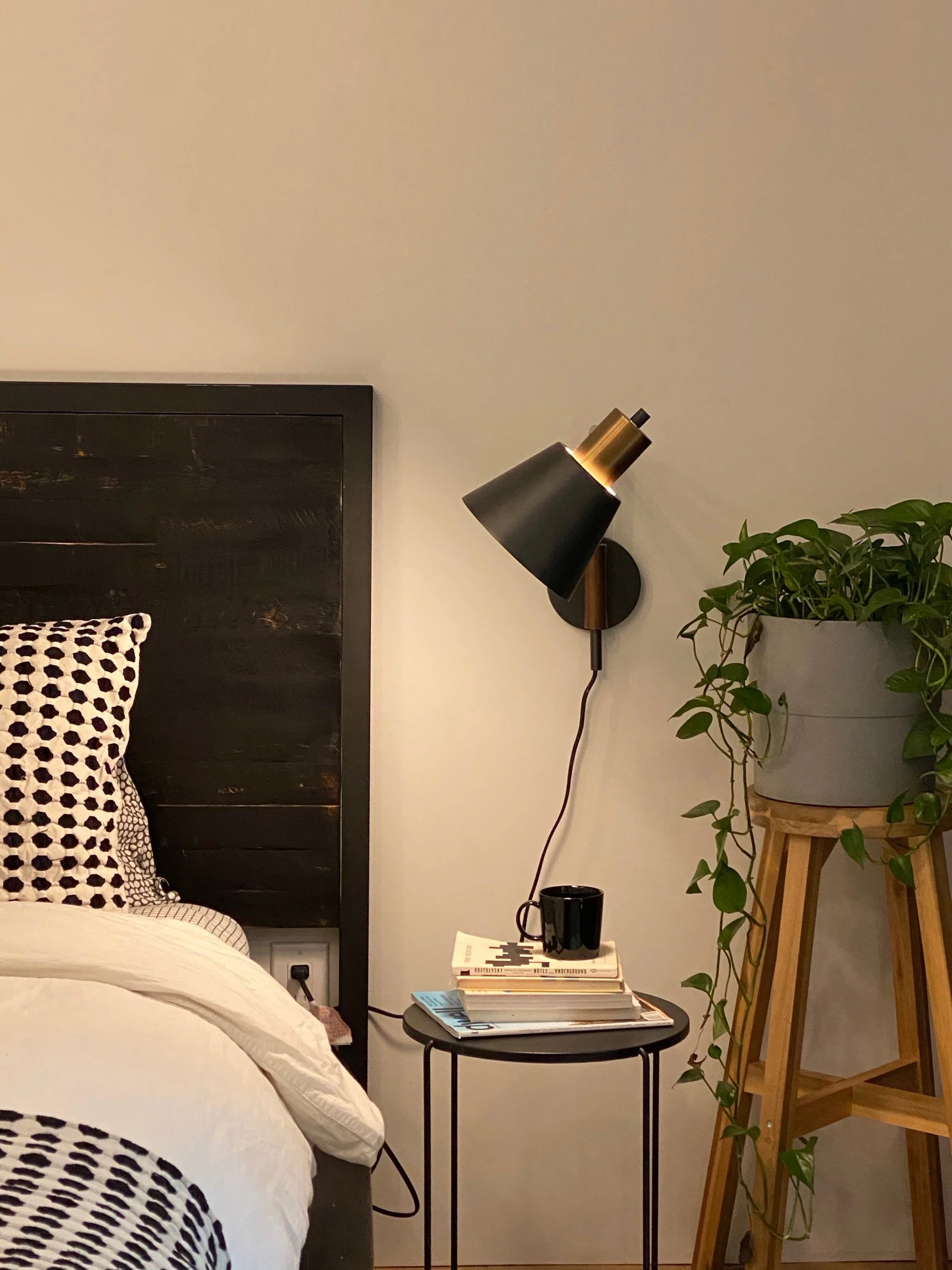Project Type: New Construction
Location & Year: Greenville, SC / 2023
Photography: BLOM Design Studio
When confronted with a rare infill lot in Greenville’s historic North Main community, we were inspired to create something that blended both with the varied architectural vernacular of the surrounding homes and with the rustic wooded atmosphere of this established community. This home was designed to integrate seamlessly with its surroundings while giving the feeling of living in the treetops of the hundred year old oak and poplar trees surrounding the stream at the rear of the property. Because of the slope of the lot, side facing windows could not be masked with landscaping or fencing, so windows at the front and rear of the home were used to bring light into the open kitchen, dining and living spaces. The entry of the home features a steel staircase and slat wall that overlooks a basement den space that is private and secluded from the public eyes of the street to accommodate a sauna and outdoor lounge space for quiet reflection.




























