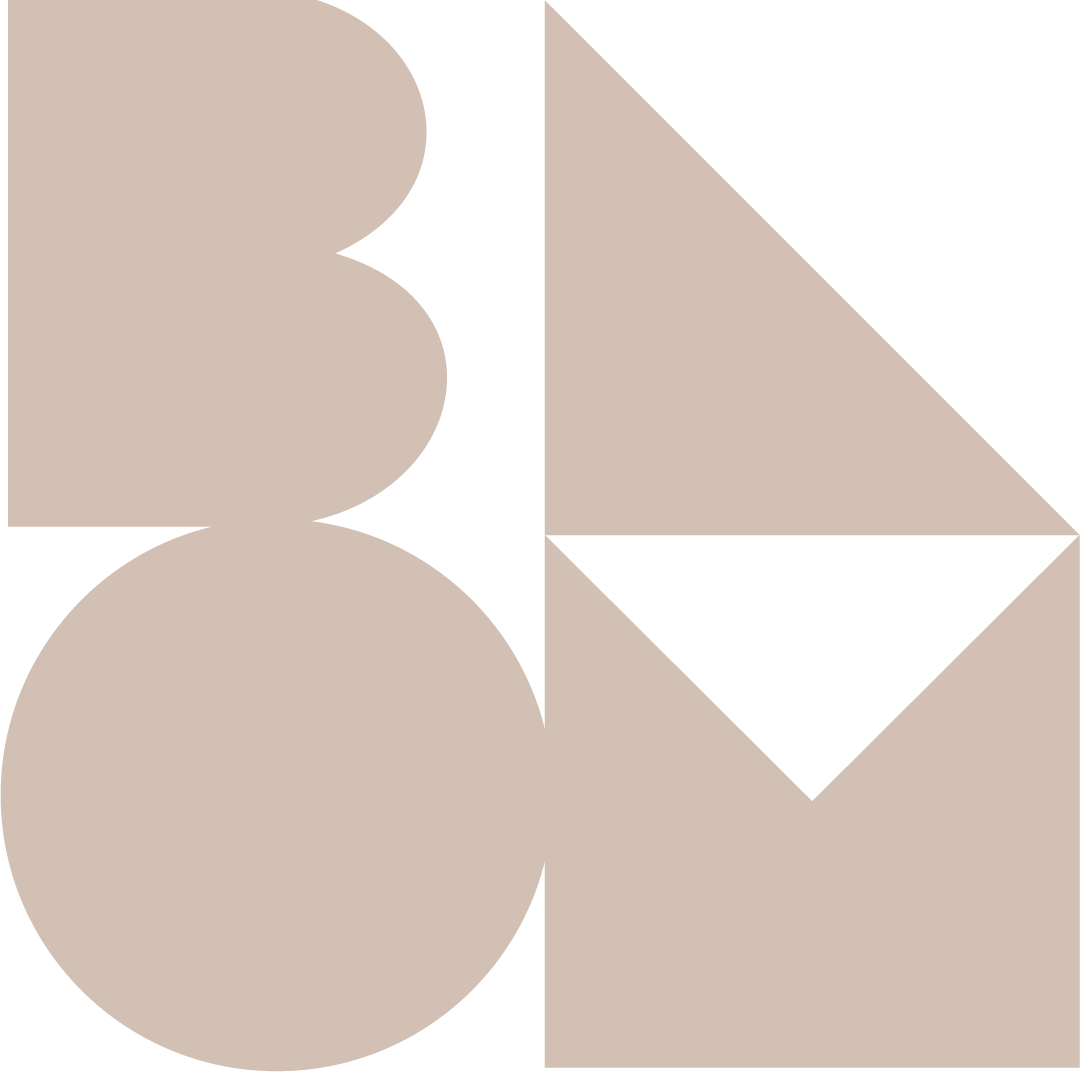Project Type: New Construction
Location & Year: Greenville, SC / 2019
Photography: BLOM Design Studio
When others see a difficult site, we see opportunity. The site at Augusta Place was impossibly small and drastically sloping from the front right corner to the rear left corner. We worked within the parameters of the site to take advantage of the privacy lended by the inaccessible adjoining parcel to create a woodland oasis in the heart of the Augusta Road area of greenville. We used the steep sloping topography to get create a generous basement space, where light was introduced through a sunken courtyard at the front of the house and by elevating the garage at the rear. The space under the elevated garage doubled the size of the outdoor entertaining space at the lower level and was provided with access to the den and living space by a commercial style pass-through bar. The living space opened up to a deck where a charred cedar wall was built to filter the afternoon sun and enhance the feeling of seclusion lent by the heavily wooded views to the north. The main bedroom suite was located at the front right corner of the home, where a fenced in zen garden was built to provide a private view window to let in light while shielding private spaces from neighboring properties. The exterior cladding choices and open rafter tail designs were chosen to give a modern twist to the arts and crafts style that is prevalent in the existing homes of this established community.



































