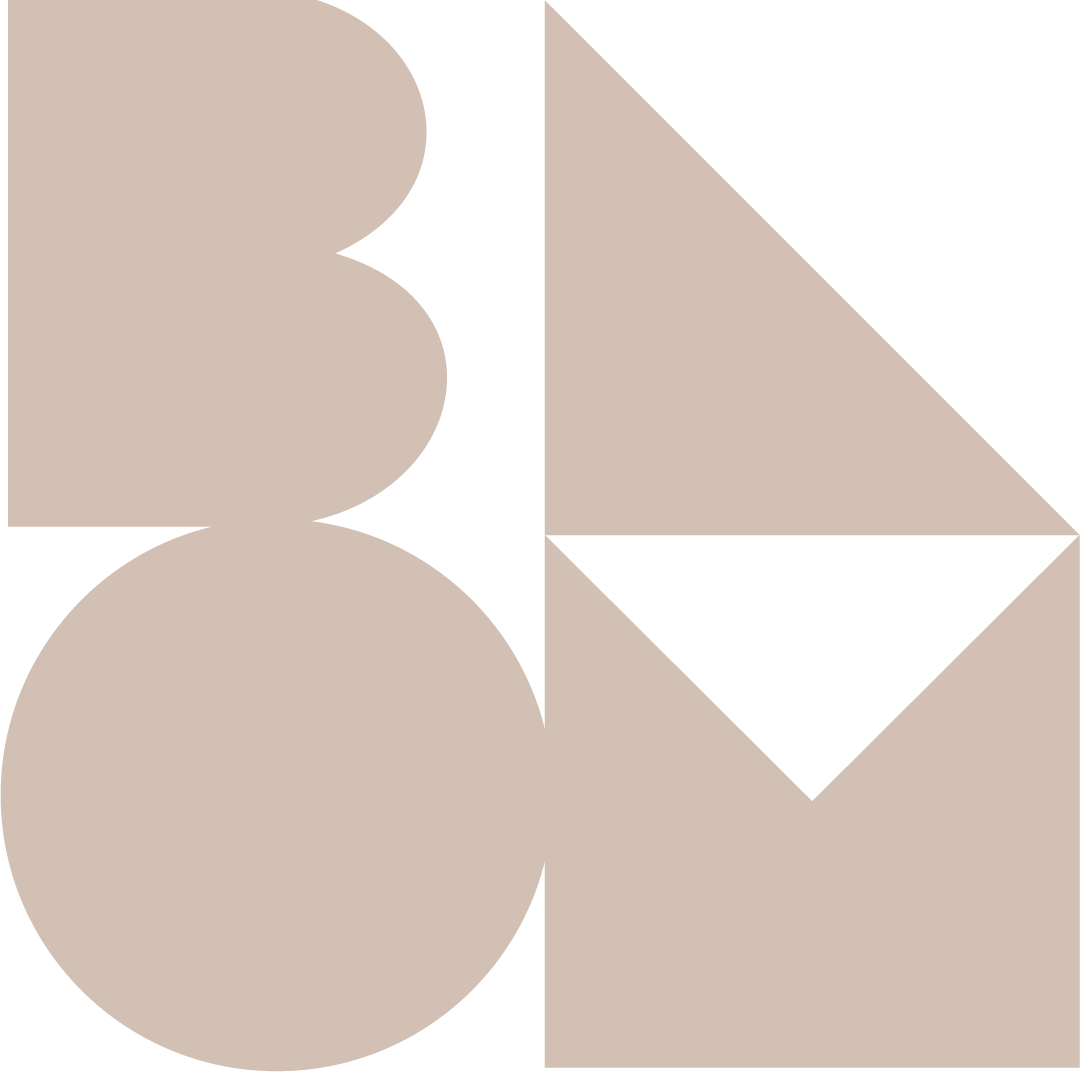Project Type: New Construction
Location & Year: Greenville, SC / 2020
Photography: BLOM Design Studio
One of two infill projects in Downtown Greenville, Blom 105 is a modern Scandinavian solution to many of the issues faced on small urban lots. The home is elevated from the street level, so we chose to place bedrooms in the front of the home to orient living spaces to the more private back of the home that overlooks Cleveland park. The stained cedar cladding lightens up the facade that is dominated by a charcoal gray aesthetic, while acting as an open railing for the second floor terrace. Designed to maximize both light and privacy, we strategically placed large windows and sliding doors towards outdoor living spaces and site specific windows of privacy. The polished concrete floors blend with microcement finishes and warm cedar and baltic birch accents to create a clean modern feel throughout the home while remaining warm and inviting. The staircase design opens up the hallway to the master bedroom while separating private living areas in the front and upstairs of the home from the entertaining spaces oriented towards the rear. The living and dining spaces surround a cedar clad covered patio space that includes a fireplace and access to a large rooftop terrace over the garage.



















