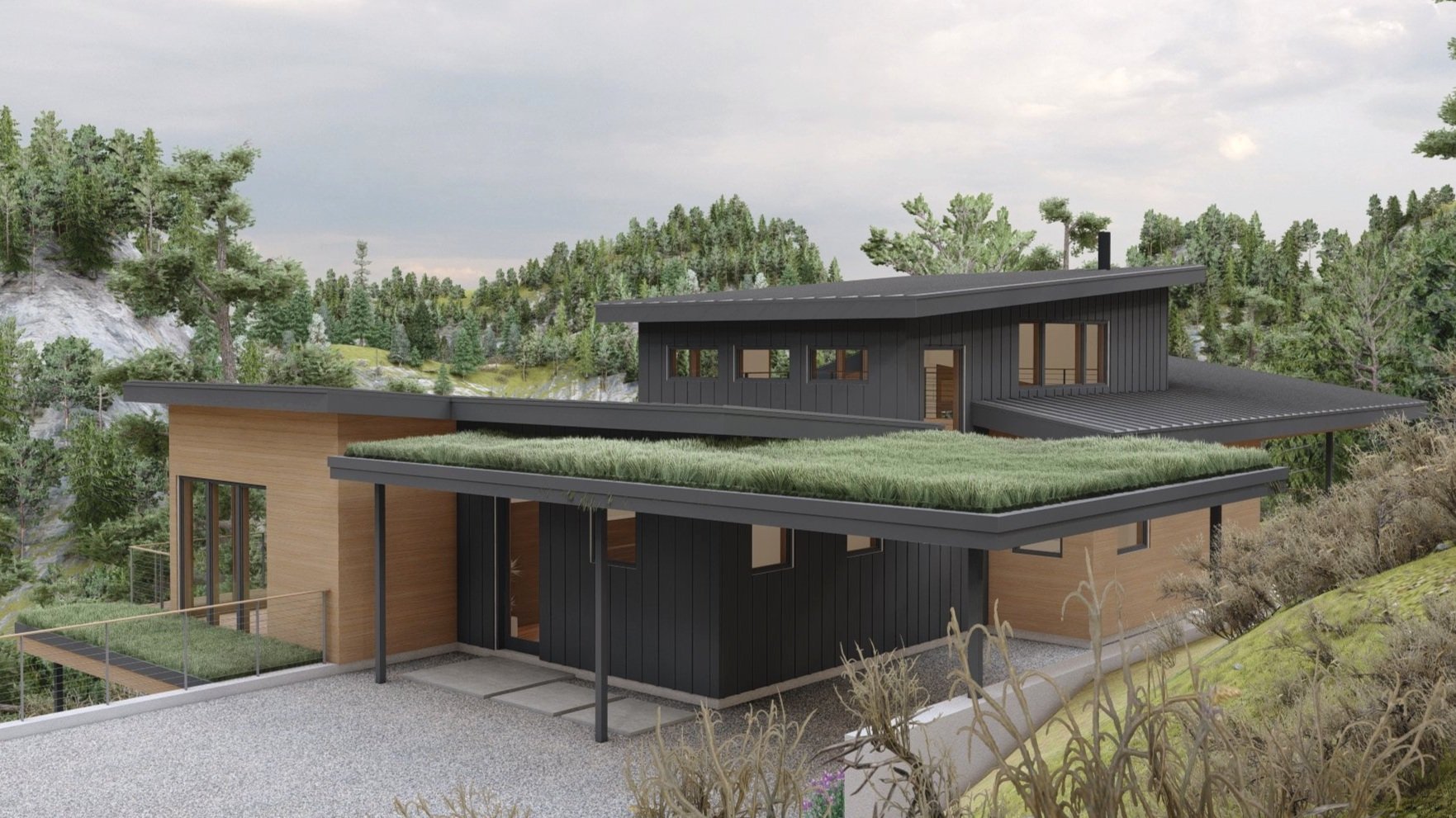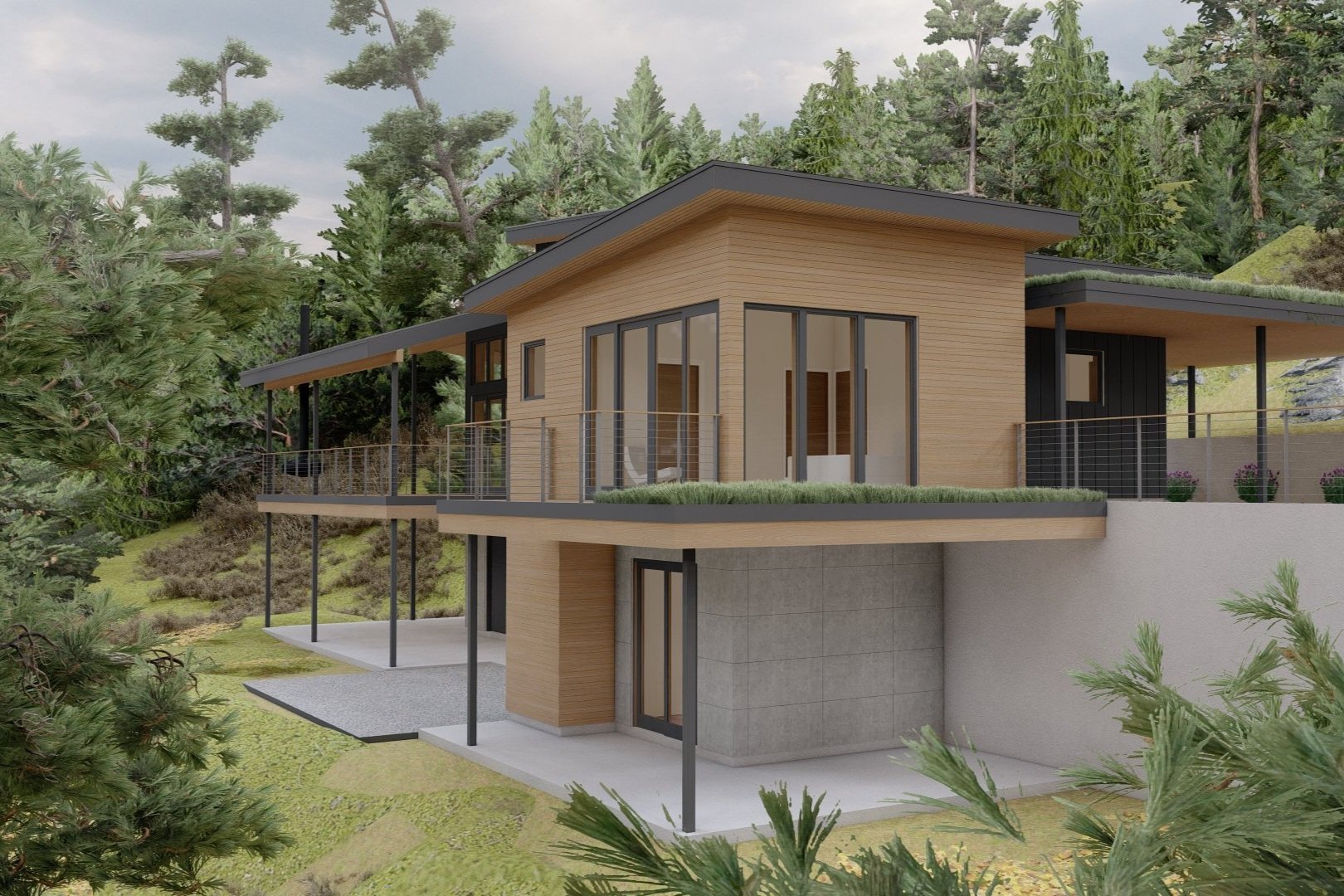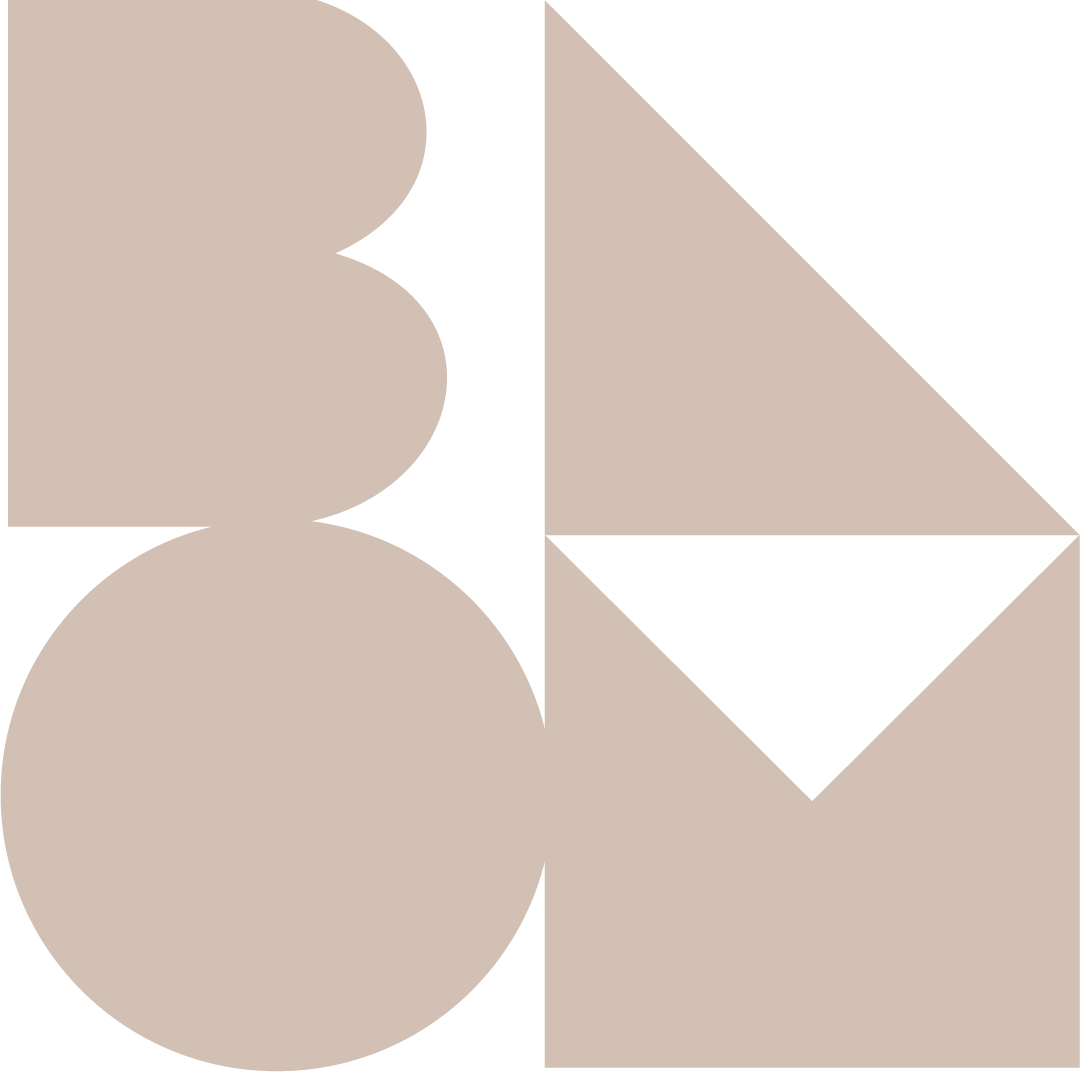Status:
Design Phase
Location:
North Carolina
Renderings:
BLOM Design Studio
DESIGN CONCEPT:
Designed for a sloping lot, we wanted the house to be built into the hill taking advantage of the elevation change. Driving in to the site you’ll see just the main floor and all the green roofs that helps blending the home into the surrounding nature, while on the other side of the house another floor on the ground level opens up towards the view taking it all in.
We are using concrete on the base level of the home as well as in the landscaping and retaining walls to ground the design into the site. Lighter materials like wood siding and metal panels are used in the upper level to keep the overall design light and to blend it in the heavily wooded nature surrounding the design site.





